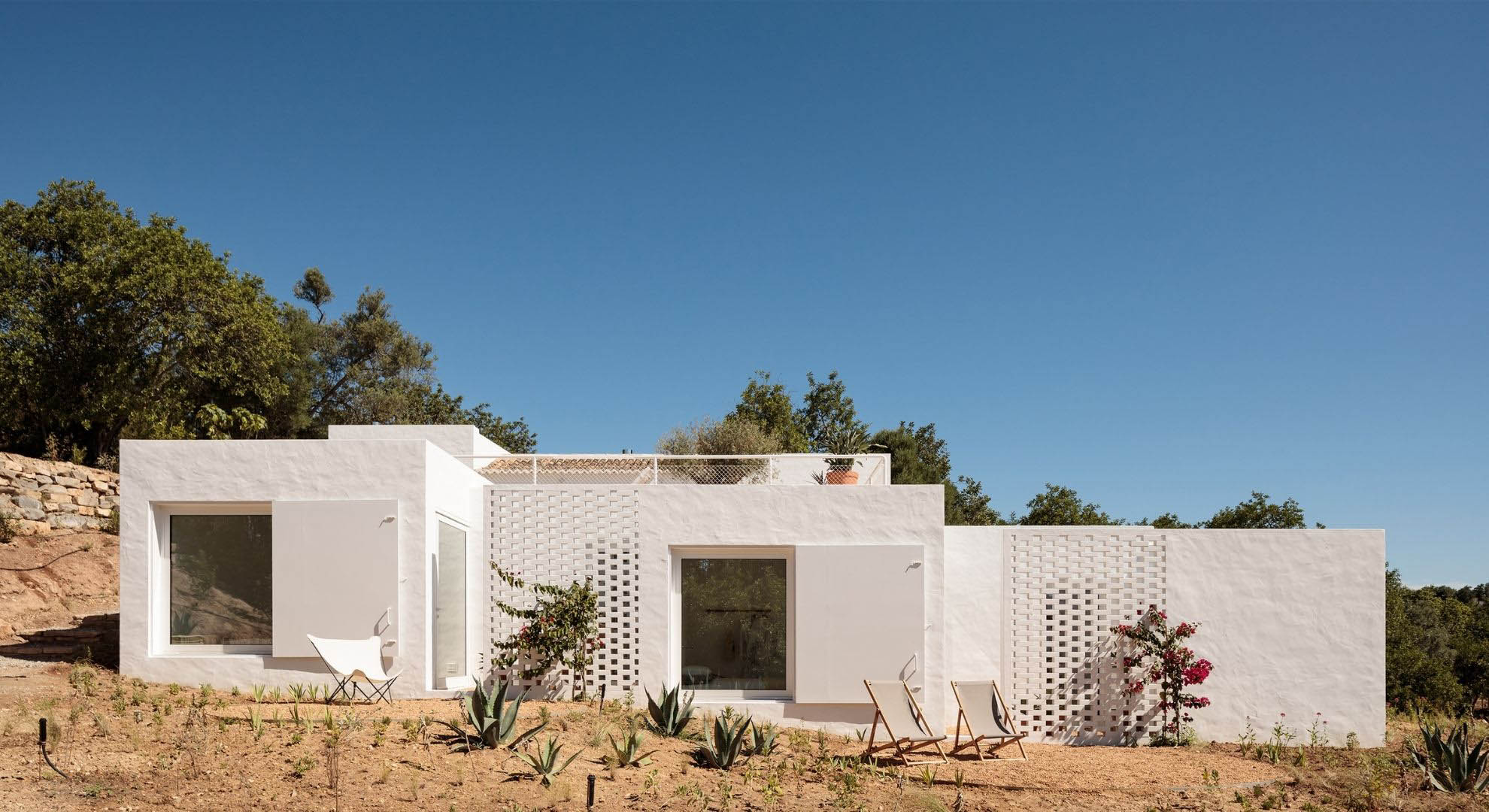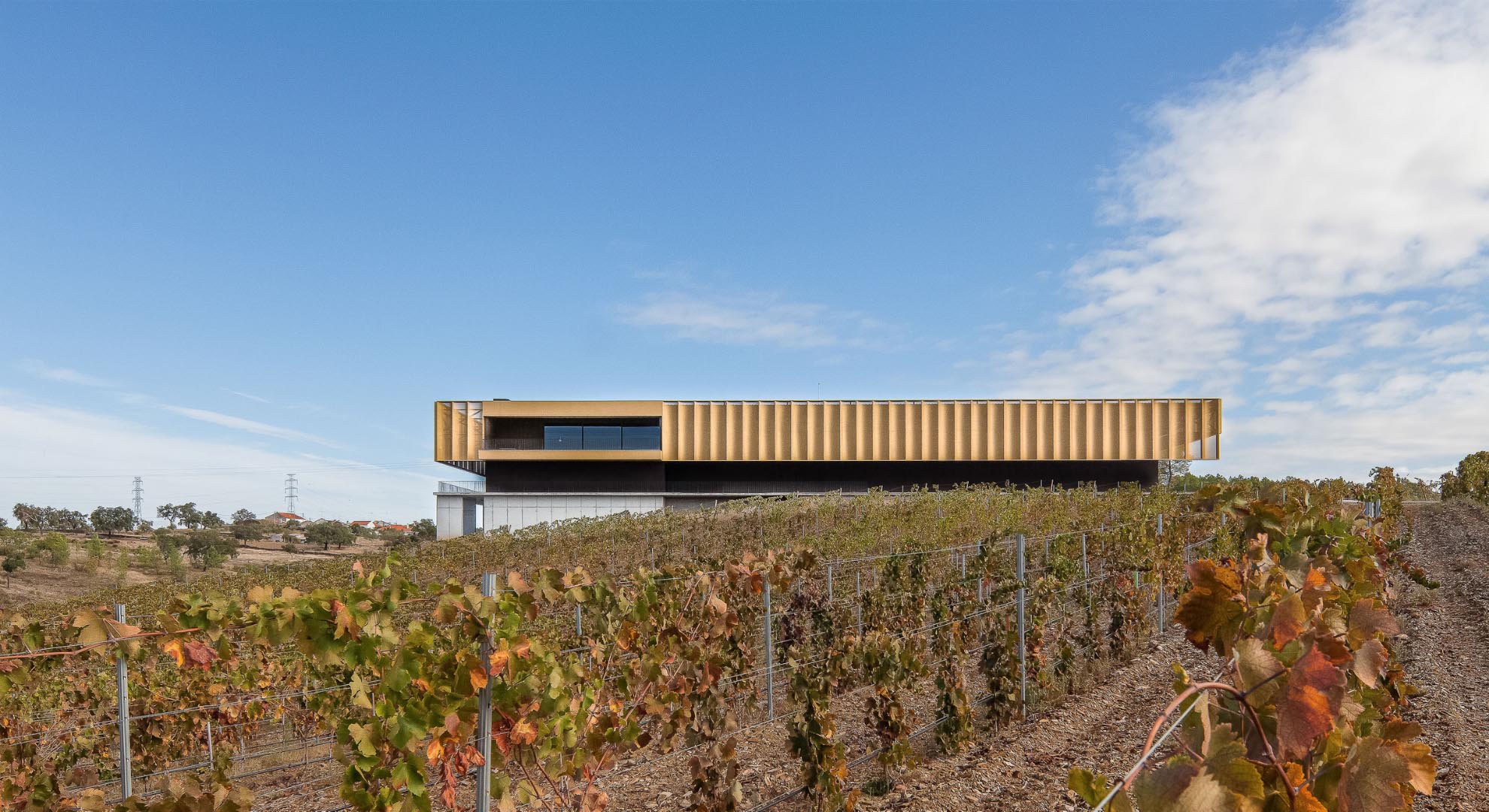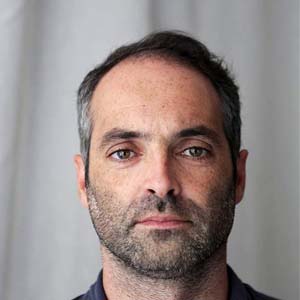The Continuity of Architecture
Reinterpret, reinvent or adapt
One of the most sustainable ways to do things is through reuse. At all levels and on all scales.
Reuse with the same use or reinterpret, reinvent or adapt.
Architecture lasts a long time, more than generations and forms of living. This heritage is part of rural or urban ecosystems that adapt and mould themselves to the times.
Atelier Rua is a Portuguese studio created by four partners, all of whom come from the countryside and have direct experience of vernacular architecture in various parts of the country, from north to south and the interior to the coast. Although we live and work in Lisbon, we all grew up, and remain in direct contact, with these environments.
We have visited studios in the Netherlands and Switzerland where the typologies that were developed, and the scales, techniques and construction logic differed from ours. This was a fundamental learning process for understanding global experiences and adapting them to this type of heritage.
The demand for rural tourism in Portugal, both by Portuguese and foreign clients, and the search for lifestyles far from the big cities has led to the recovery of a severely degraded rural tradition. We have created projects up and down the country, but mainly in the Algarve and Alentejo. The projects range from private houses to small rural hotels with a few rooms and even two farm estates with more than 30 rooms.
Understanding the value of this heritage is to understand the construction methods, the material relationship of the architecture with the spaces and landscape, the orientation, sunlight or ventilation. Timeless forms of sustainability with rationales and knowledge that are sometimes forgotten in design nowadays, which we want to recover. We want those who live there to understand where they are and in what country and region.

Casa Um, Tavira, Portugal. Photo Francisco Nogueira
This understanding, combined with the analysis of the context, helps in adapting new programs in the extensions, which we like to make in a contemporary way, in order to explain the epochs and phases of construction harmoniously; confronting the old with the new while avoiding clichés or pastiches.
It’s a way of working that can be adapted to any part of the world and doesn’t only apply to rural restoration. We want the new programs to adapt to what is already there coherently, prolonging their life span and giving them a reason for their continuity, whether in the country or the city. We like to design in a sensitive but accessible way.
We are not opposed to demolition—history is composed of a long line of demolitions and constructions—as long as it is done with criteria since not everything is recoverable or has quality. This quality can be constructive, urban insertion or functioning logic. But it's a step that has to be conscious whatever the size, from the smallest house to the largest building.
We like to design with the basics, to essentially take advantage of light, shadow, planes and reflections, textures, comfort, and the pleasure of inhabiting a place. We don't set technology aside, and we do use it, but not gratuitously.
The first tourist project of this nature we undertook was the Pensão Agrícol, which later expanded with the Hospedaria (guest house). Since then, we have presented and undertaken numerous proposals, including a series of five houses, where Casa Um and Casa Dois were recently completed. The others are under construction or at the design stage.
However, as mentioned, reuse is not only the result of recovering and reconstructing old buildings. We can and should, whenever possible, reuse spaces, landscapes, programs or environments. We believe it is essential to involve several competencies in the design process, from engineering to landscaping.
We have redesigned a campsite, the Parque Tejo in Abrantes, where the strategy was to maintain and "reuse" the consolidated outdoor spaces. They were an asset to this type of program, making them the central focus of the project.

Adega 23, Sarnadas de Ródão, Portugal. Photo Nuno Almendra
Another context, the Adega (winery) 23 project, was based on an existing agricultural shed. The final appearance reflects the technical solutions adopted for the correct functioning of this type of program, where temperature control is fundamental. The shed was covered with cork on the outside, a natural material with excellent thermal characteristics. A metal structure was installed to provide shade and ventilation to the entire construction.
In another project, the Port of Lisbon boardroom, we introduced a mirrored box in an atrium of a former shipping terminal with significant architectural value. We managed to change its use by concealing the entire program and maintaining this space's character and scale.
Architecture is usually regenerative, both from a spatial and social perspective, whether the focus is on renovation or new construction. We believe that all projects have a function beyond the use of the spaces themselves and strive to positively impact society and the landscape with an honest and clear concern for resource management.
Main image: Campsite, Parque Tejo, Abrantes, Portugal. Photo FG+SG
